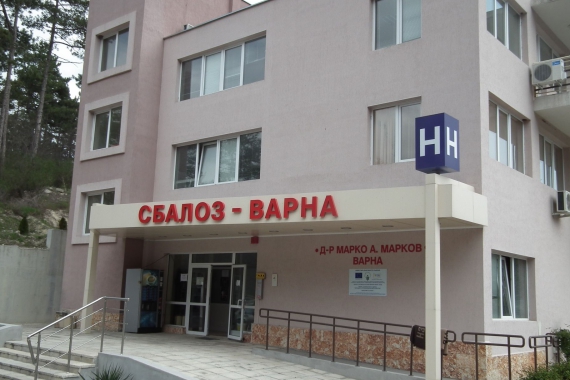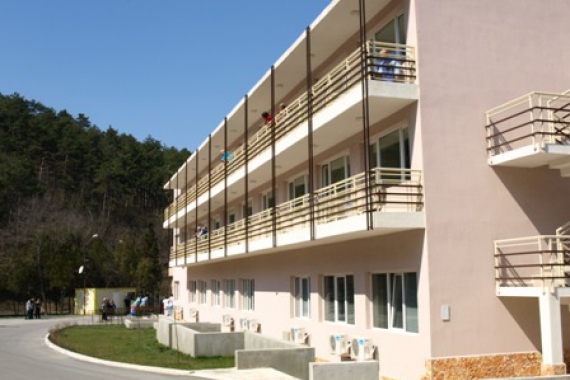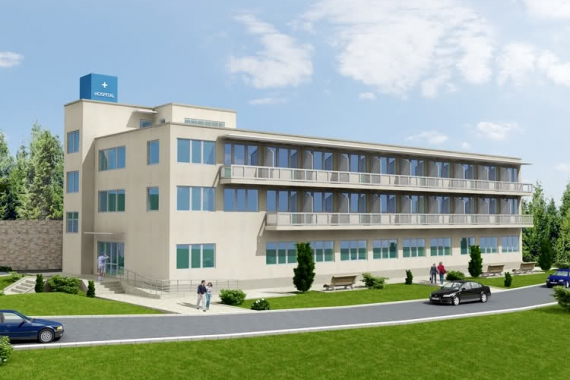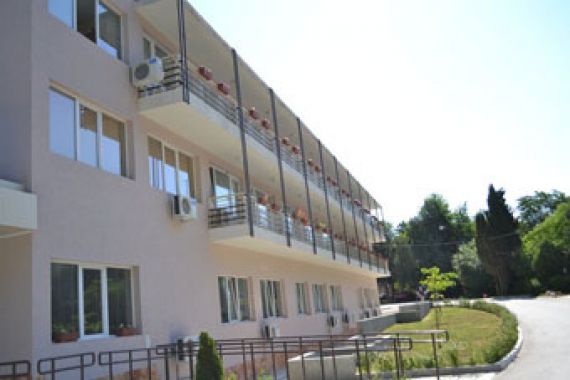"Dr. M.Markov" Hospital
On 23.02.2009 was the first sod for the commencement of construction of the new wing of the hospital in kv.Asparuhovo. The new hospital has three floors with a total area 1679 square meters On the ground floor with an area 516 sq.m are located a lobby, clinical laboratory of the hospital and the imaging. There are X-ray, and ultrasound scanner. On the second floor is a compartment chemotherapy. At the third level is formed palliative care. The new unit is connected to the existing building of the dispensary with a 12-meter glass walkway. Investment in construction is over 2.3 million lev. Of these 300 000 lev provided by the Municipality of Varna, 1.5 million lev are from a bank loan drawn by a health facility, while the rest of the hospital budget.
Date:
24/06/15Designer:
stimex.orgAddress:
Varna, Asparuhovo









